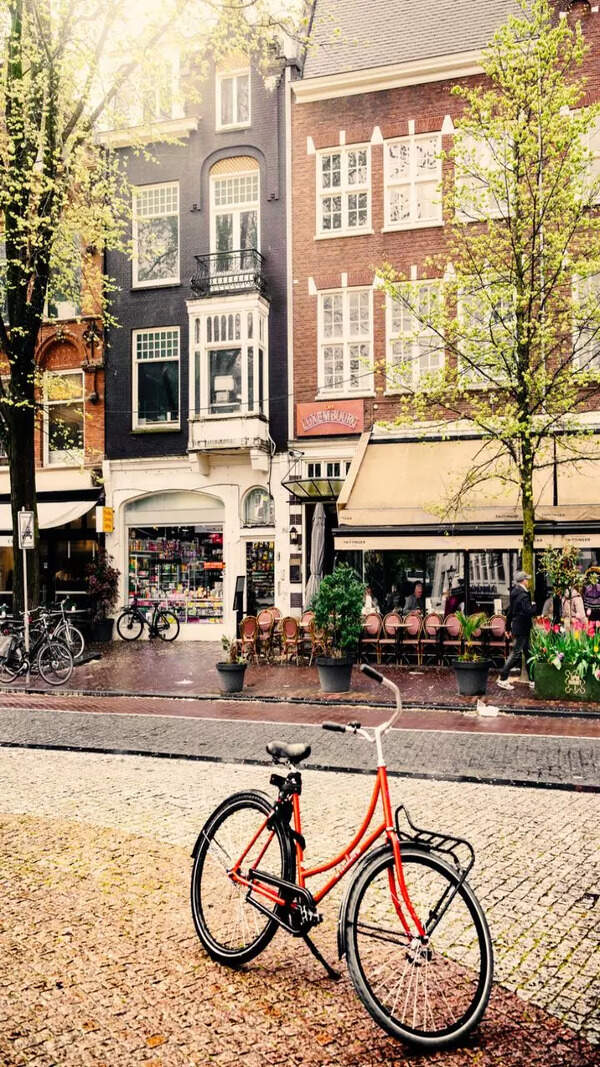- News
- Heritage building at TNAU to get facelift
Heritage building at TNAU to get facelift

The restoration work would be carried out by the heritage wing of the Public Works Department (PWD) in Chennai by employing the construction technique that was used to build the structure more than a century ago.
The work would cost of Rs10.98 crore.
It was in 1906 that the work on the TNAU heritage building commenced. The building was inaugurated in July 1909. It was built with locally sourced red brick and stone, and imported steel from London. Granite for the intricate stonework was quarried from nearby hills. The building's Madras terrace roof is made of layers of brick, lime and mortar, supported by wooden rafters reinforced with steel beams. Doors and windows are made of teak wood.
"The building is designed for all seasons, with 2.5ft thick walls for temperature control. The ceiling is placed at a minimum height of 15ft. At 10ft tall, windows and doors provide ample natural light and ventilation," said an official with the PWD heritage wing.
Lime mortar, which is made of a mixture of jaggery, gallnut and other traditional materials, is used to bind the bricks and stones, giving the building its durability and weather resistance. "Unlike cement, lime mortars reabsorb carbon dioxide throughout their lifespan, making them carbon-negative, with a -2% carbon footprint," the official said.
A TNAU official said the renovation would be carried out in two phases. For the phase I work, Rs4.20 crore has been allocated and another Rs6.77 crore for the phase II work. "Currently, PWD is working on the lecture rooms, one of which could be transformed into a 76ft-long hall for conferences and meetings by using sliding doors. The rest of the building was previously occupied by various departments. But now they have been moved to other buildings."
The building also once housed the largest and most comprehensive herbarium in South India, as well as extensive entomological and mycological collections. These details were documented in the book ‘Southern India: Its History, People, Commerce and Industrial Resources' that was published in 1914-1915.
"The heritage building has issues such as seepage, cracks, broken windows and doors. We will restore it using traditional methods, including a smooth finish on the lime-plastered walls by way of Mughal technique. Heritage-patterned tiles will also be used for the flooring," the PWD official said.
"For electrical work, we are removing the old, concealed wiring, which has weakened the walls, and strengthening the structure. Open wiring will be installed during the renovation, which is expected to be completed by the end of 2025," he said.
End of Article
FOLLOW US ON SOCIAL MEDIA









